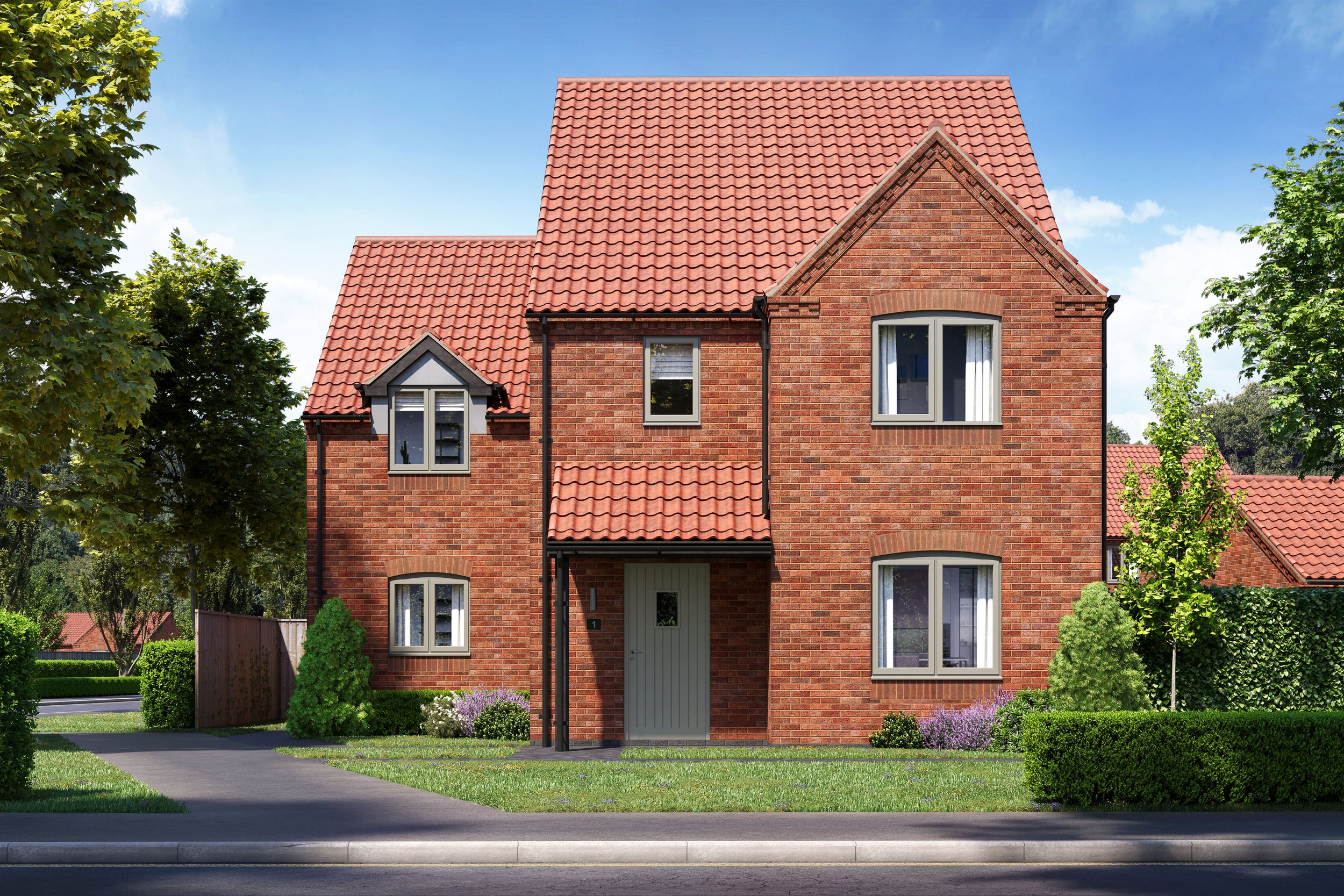
The Paddocks
The Paddocks, nestled behind the tree-lined Manor Road, features a collection of generously sized 3 and 4-bedroom family homes. Blending traditional architectural design with sleek, contemporary interiors, these homes offer the ideal balance of modern comfort within a charming heritage setting.
Coming Soon
The Paddocks Key Features
Air source heat pump system with integrated hot water cylinder & solar power diverter
Enhanced floor, wall, and roof insulation for improved energy efficiency
High-performance triple-glazed windows for energy efficiency
Bespoke design ensuring enhanced air tightness through precise detailing & quality control
Solar panels mounted on the roof for sustainable energy generation
Energy-efficient appliances, with enhanced kitchens and sanitary ware
Underfloor heating installed throughout the ground floor for added comfort
Decentralised mechanical ventilation system, improving air quality and reducing heat loss throughout the home. Plot specific.













