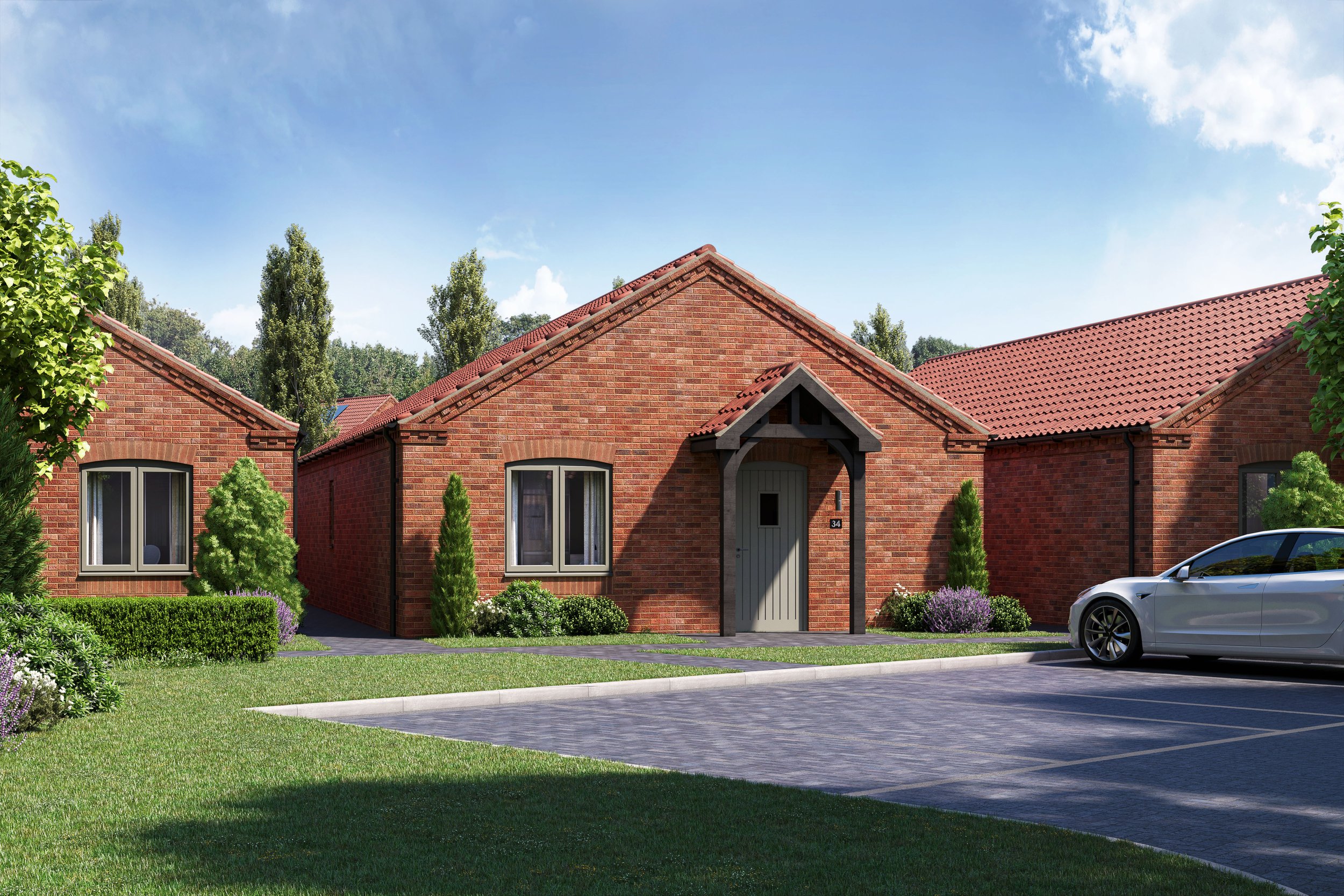
Sage Gardens
Experience modern comfort in our luxury 2 and 3-bedroom bungalows and dormer bungalows, designed with spacious, open-plan living and dining areas, paired with well-equipped kitchens. These homes offer the perfect blend of style and practicality, providing easy living, ideal for those seeking a relaxed, low-maintenance lifestyle in a welcoming over 55’s community.
Coming Soon
Sage Gardens Key Features
Air source heat pump system with integrated hot water cylinder & solar power diverter
Enhanced floor, wall, and roof insulation for improved energy efficiency
High-performance triple-glazed windows for energy efficiency
Bespoke design ensuring enhanced air tightness through precise detailing & quality control
Solar panels mounted on the roof for sustainable energy generation
Energy-efficient appliances, with enhanced kitchens and sanitary ware
Underfloor heating installed throughout the ground floor for added comfort
Heat recovery ventilation system reuses warm air from kitchens and bathrooms to heat fresh air circulated into living spaces. Plot specific.













